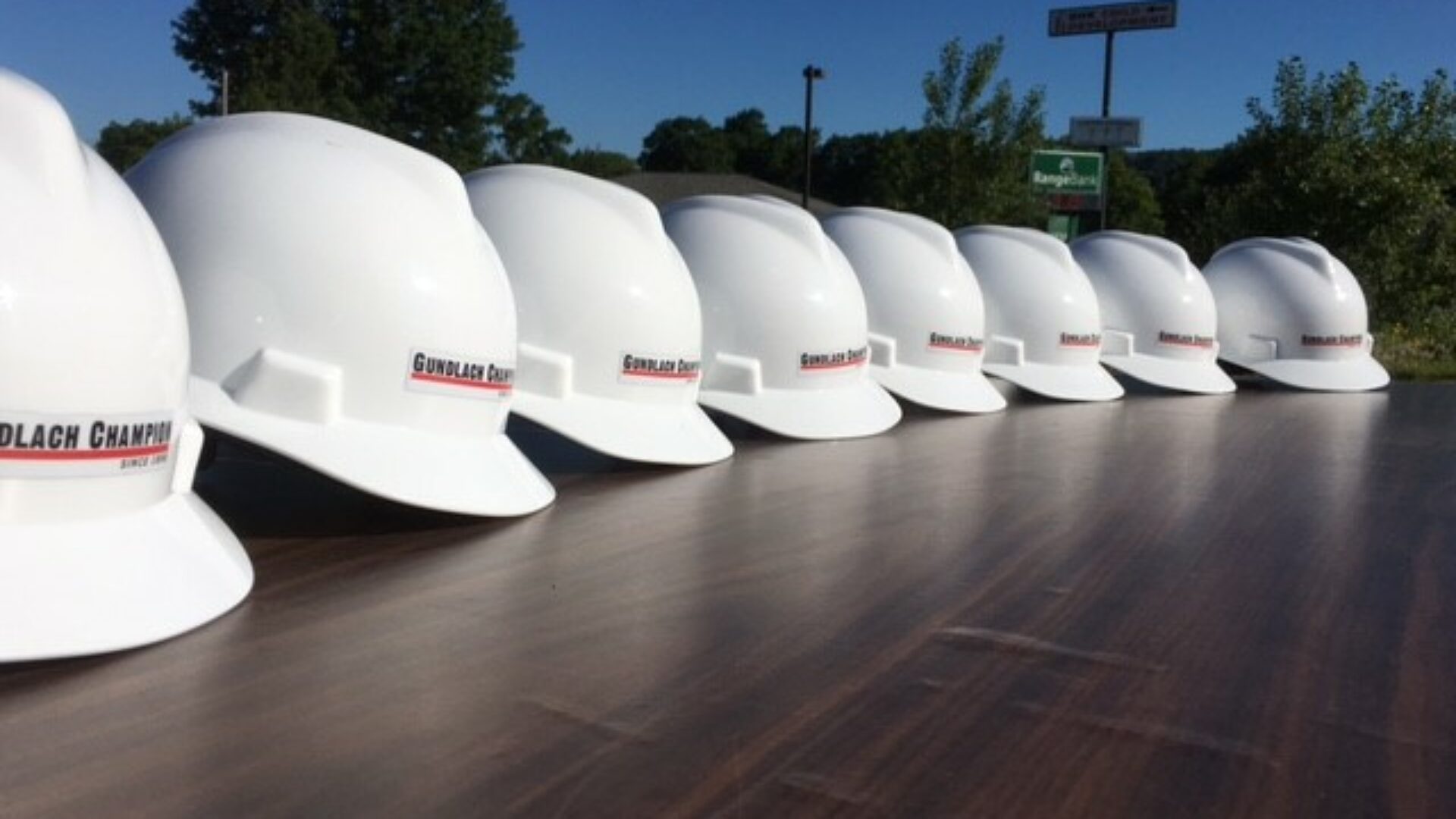When planning and designing a new commercial construction project, space optimization is critical for ensuring not only aesthetic appeal, but also overall efficiency, practicality, and functionality. Here are some key strategies for optimizing your commercial construction space to get the most out of your new building:
Incorporate Multi-Functional Spaces
Multi-functional spaces are becoming more and more popular in commercial builds, chiefly because of their diverse practical uses. Elements like movable partitions, modular furniture, or rooms that can serve numerous purposes simultaneously help to maximize your building’s space and create more versatile options.
Utilize Open Floor Plans
Minimizing the use of walls or partitions and opting for an open floor plan creates a more collaborative and flexible commercial space. The spacious nature of open floor plans encourages increased cooperation between occupants while also allowing for easier reconfiguration depending on the building’s future needs.
Integrate Cutting-Edge Technologies
Often, clunky machinery or large bundles of wires and cables can take up a surprising amount of space in commercial buildings while also diminishing aesthetic appeal. Nowadays, newer technologies often take up less space and blend in seamlessly to existing designs and layouts without creating the need for coverage. For example, utilizing wireless charging ports for employees or installing smart building systems can free up space for other, more productive uses.
Smart Storage Solutions
Storage is a necessary, though sometimes space-consuming, element of any commercial building. Utilizing smart storage solutions like hidden compartments or built-in filing cabinets can help minimize clutter without compromising available space.
Gundlach Champion Inc. knows that space optimization is a crucial component of any commercial construction project regardless of size, scope, or complexity. When you partner with GCI, you receive expert layout insight in the pre-planning phase to ensure that your construction project meets the evolving needs of you and your commercial building.

