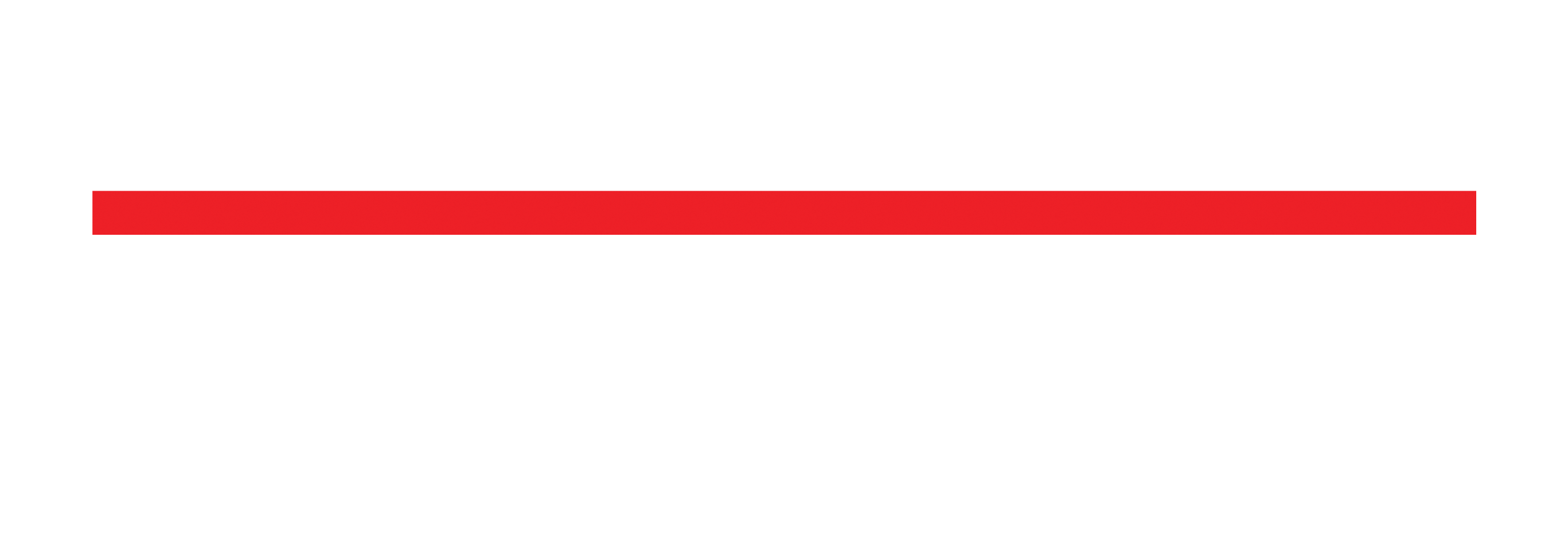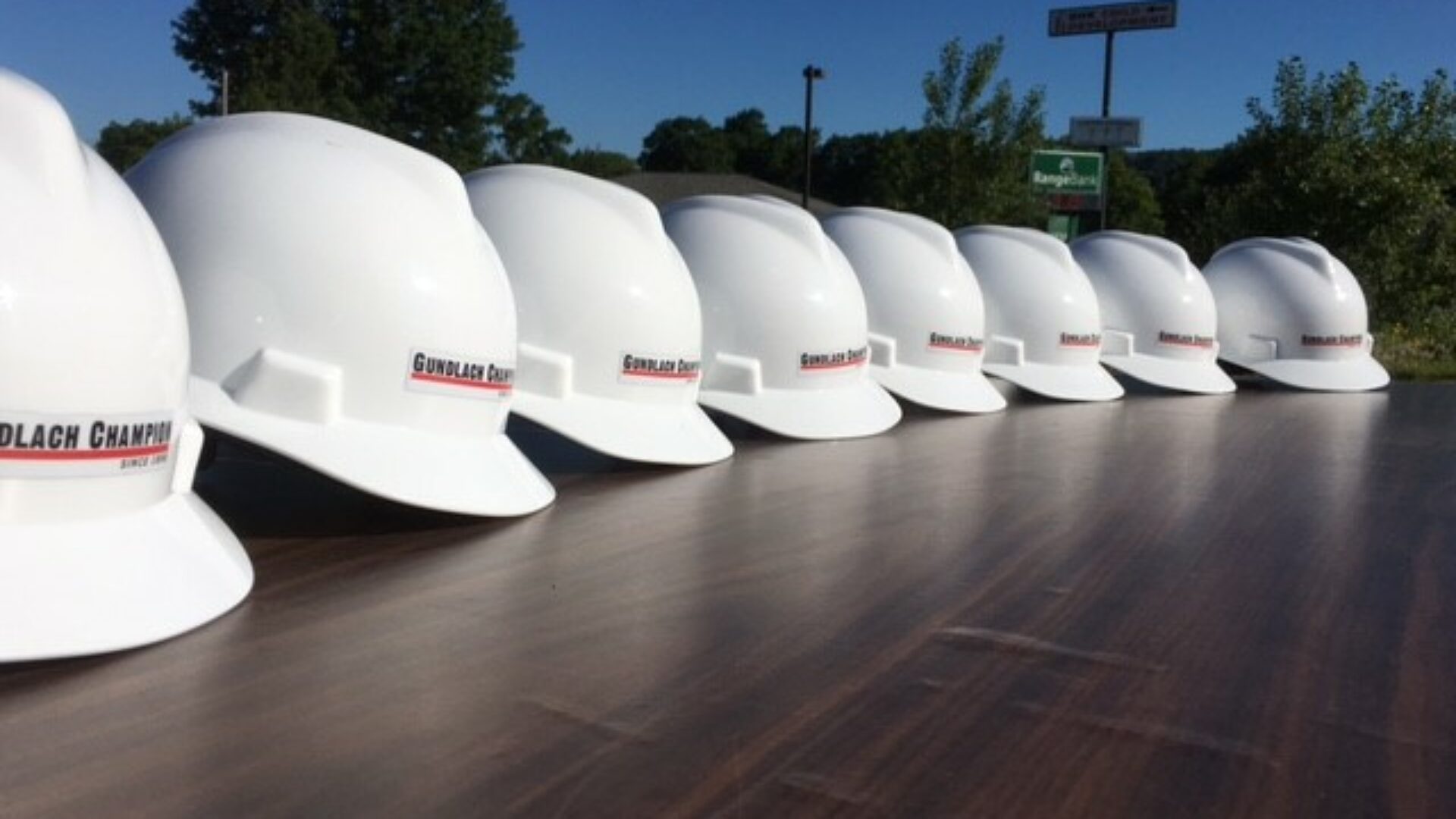Designing multi-unit commercial construction projects such as luxury apartments, university housing units, or condominiums requires a careful balance of practicality, aesthetics, and functionality for an enhanced residential experience. With urban areas experiencing massive growth, there are several key considerations for designing and building these multi-unit developments to meet diverse needs while optimizing space and resources.
Target Market
As with any commercial construction project, large or small, understanding and catering to the target demographic is essential. For multi-unit residential structures, it’s important to consider the groups who may be occupying the units – young professionals, families with children, retirees, etc. Each group has unique needs and preferences that can help inform design and construction choices, and tailoring the project to meet these expectations ensures higher rates of occupancy and tenant satisfaction.
Community
Residential commercial construction projects require a unique focus on community and connectivity to enhance residents’ living experience. Incorporating shared spaces such as communal lounges, rooftop gardens, or fitness centers encourages interaction among residents and offers numerous options for activities within the multi-unit structure. Outdoor spaces and the surrounding neighborhood are equally as important, as residents of all ages and backgrounds typically prefer living in walkable areas or within easy access to public transportation, local restaurants and establishments, and other cultural hubs.
Space Utilization
When designing a multi-unit commercial construction project, optimizing space and resources is critical, particularly in more urban areas. Careful and thoughtful designs help to prioritize comfort while still maximizing functionality, such as incorporating open floor plans, multipurpose rooms, or built-in storage options. Public areas like lobbies, hallways, and common rooms also help build a welcoming atmosphere while still being functional. Space optimization in both private and public areas help enhance occupants’ comfort while also emphasizing efficiency.
Safety and Accessibility
Safety and accessibility are non-negotiables when designing any commercial construction build, but can be particularly important when considering residential units where people live. Local building codes and safety regulations serve as a good foundation for the basics of safety precautions such as fire escape routes, but utilizing other safety features such as secure entry systems or well-lit pathways go a long way in helping residents feel secure in your building. Ensuring complete accessibility to your building, such as incorporating universal design principles, also enhances your building’s overall appeal by catering to individuals of varying ability levels.
Designing and building a multi-unit commercial development can be a challenging but also rewarding endeavor. By focusing on the needs and preferences of your target market, optimizing space, and incorporating safety and community-focused features, you can create thriving, in-demand properties. Partnering with Gundlach Champion for these projects brings significant expertise and a proven track record in multi-unit residential builds. With a deep understanding of market demands and an emphasis on innovative design, GCI ensures that every commercial build achieves its full potential for both residents and investors.

