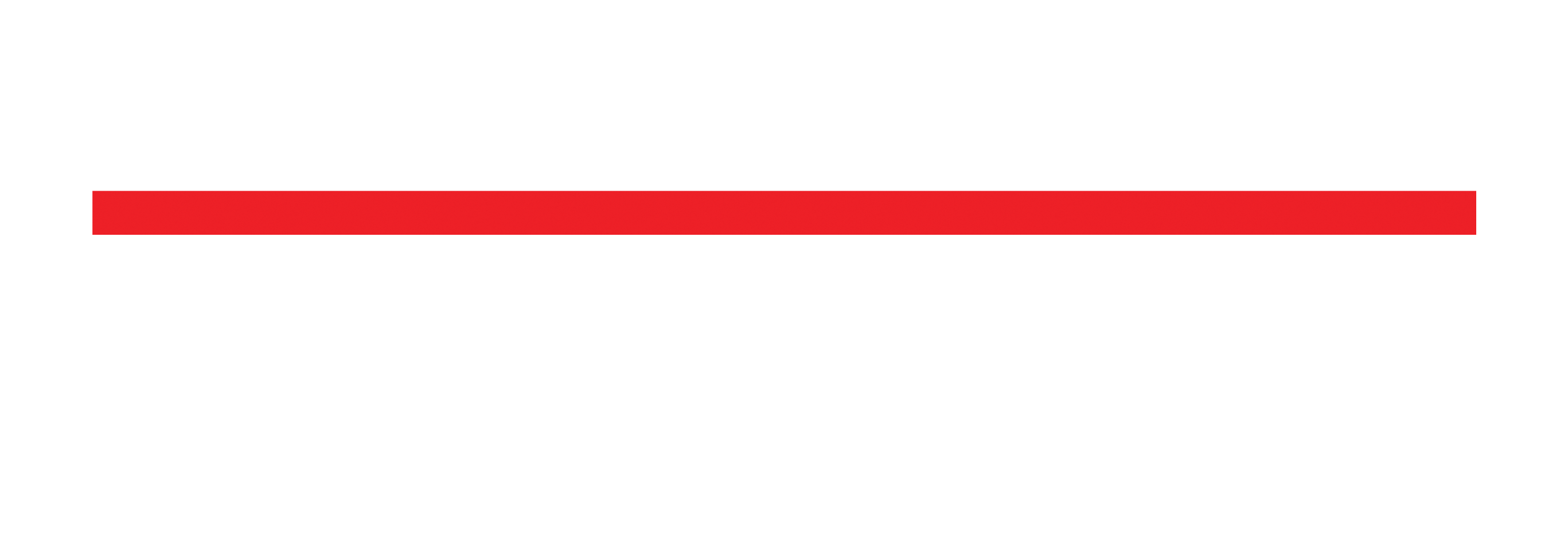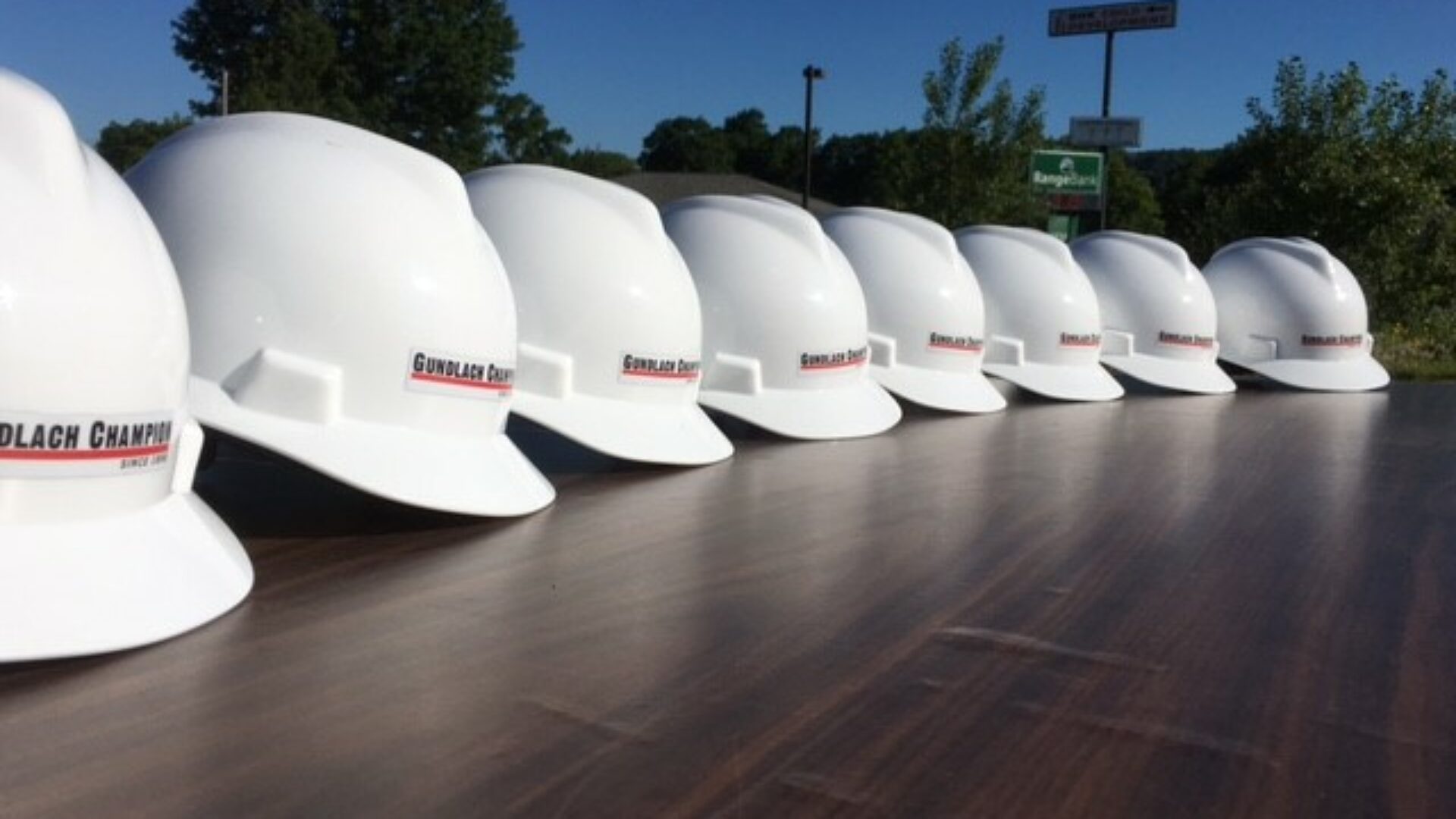
- Owner: Florence Utility Commission
- Project Location: Iron Mountain, MI
- Architect: Integrated Designs, Inc.
- Project Cost: $2 million
- Project Completed: December 2018
- Delivery Method: Construction Manager Agency
When the Florence Utility Commission was looking to upgrade their aging office and maintenance facility, they reached out to other city departments for recommendations on contractors to work with. Having completed several renovations and new builds together, those department heads were confident when recommending Gundlach Champion to the Florence Utility Commission for their project. Gundlach Champion teamed with Integrated Designs, Inc. to work with the owner through the fall and winter to program, design, and bid out the new facility to hit the ground running in the spring. Construction moved seamlessly throughout the summer and the owner was able to move in by the fall, prior the next winter. The new space was a major upgrade for both office and maintenance facilities. Some of the building features include office and work areas for 12 employees, two conference rooms, a large breakroom, four restrooms, a communications area, water testing space, and SCADA controls. The building is a wood-framed structure on a poured concrete foundation. The upper floor is bearing on precast hollow core concrete slabs. The building’s façade is brick and LP Smartside with aluminum storefronts and an asphalt shingle roof.

