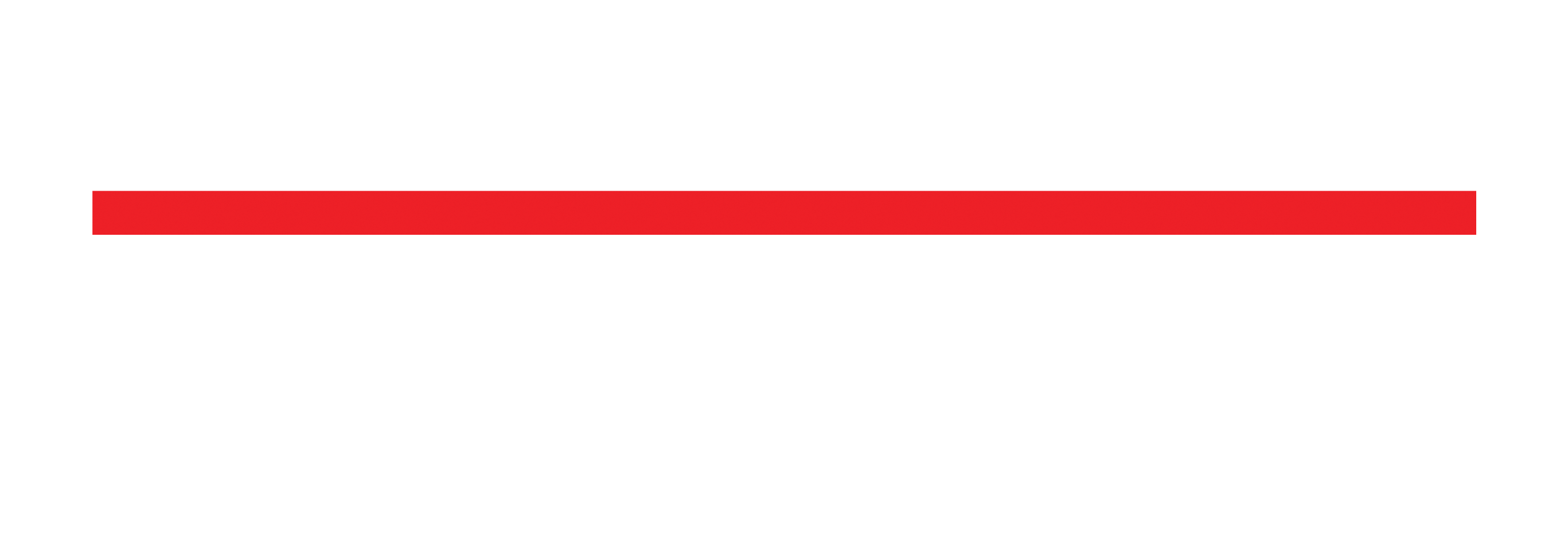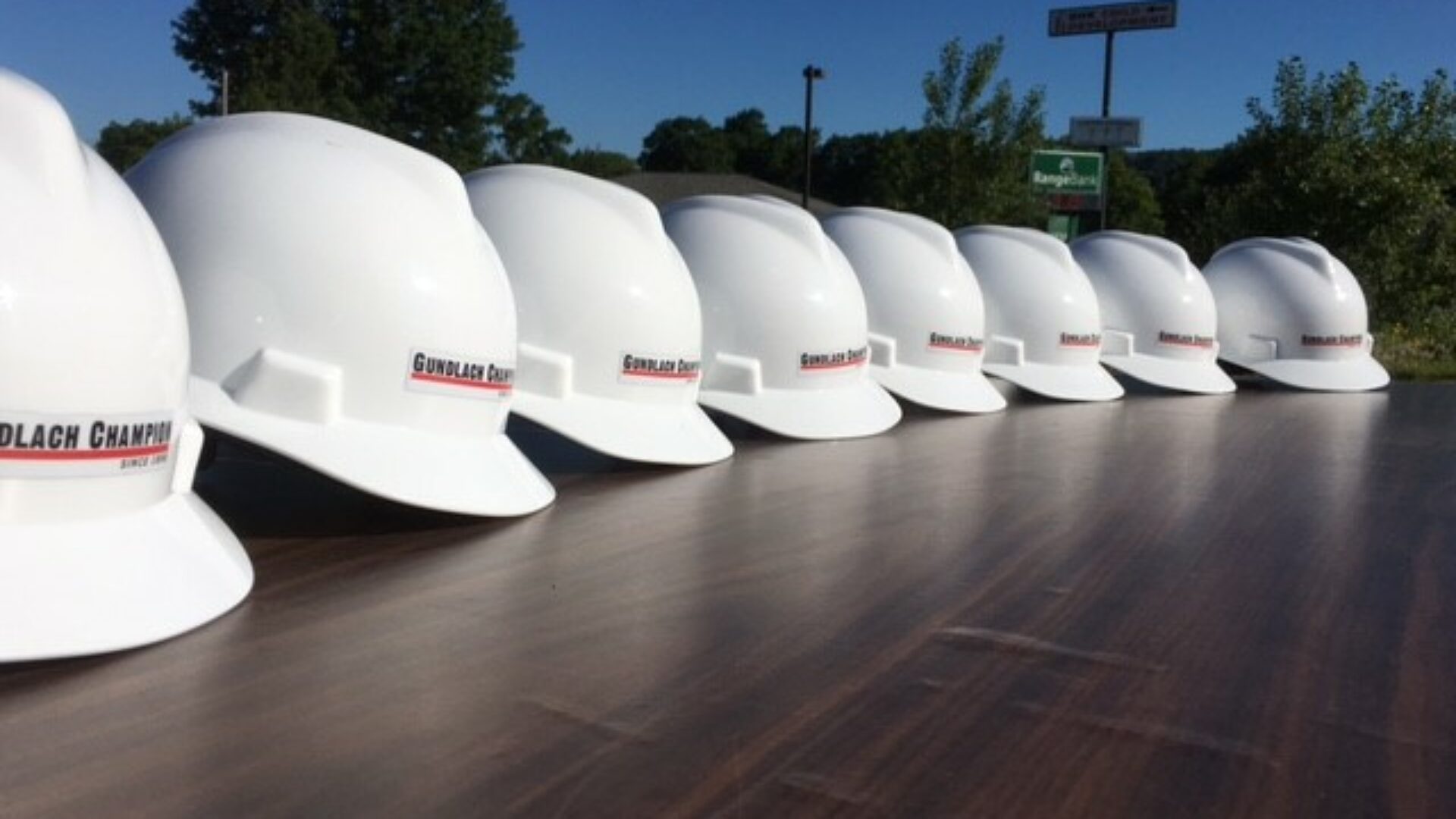- Owner: HJ Larson & Associates
- Architect: Barry Polzin Architects
- Project Cost: $8.8 million
- Project Completed: November 2018
- Delivery Method: Construction Manager
When the owners of the Holiday Inn located in Marquette, Michigan were looking at the daunting task of renovating their existing hotel, they turned to Gundlach Champion based on their long established working relationship. The biggest challenge with this project was the need to complete the project while keeping portions of the hotel and conference center open for normal operations. GCI broke the project down into four main phases of work and always maintained a minimum of 60 open hotel rooms for the hotel. Work schedules were also set to accommodate guests’ sleeping schedules to reduce disruptions. As part of the design process, GCI and the design team selected systems that could be installed in phases and ensure the owner’s operations could continue with minimal interruptions.
The overall scope of the project include a complete facelift for the entire building. The original brick was removed and an exterior insulating finish system (EIFS) was installed along with new windows and PTAC units in every hotel room. The outdated canopy at the hotel’s main entrance was demoed and a new, modern steel framed structure was erected with masonry and EIFS finishes. All common areas were completely gutted and renovated as well, including the lobby and check-in area, conference rooms and banquet halls, restaurant, breakfast area, bar and lounge, and pool and hot tub area.






