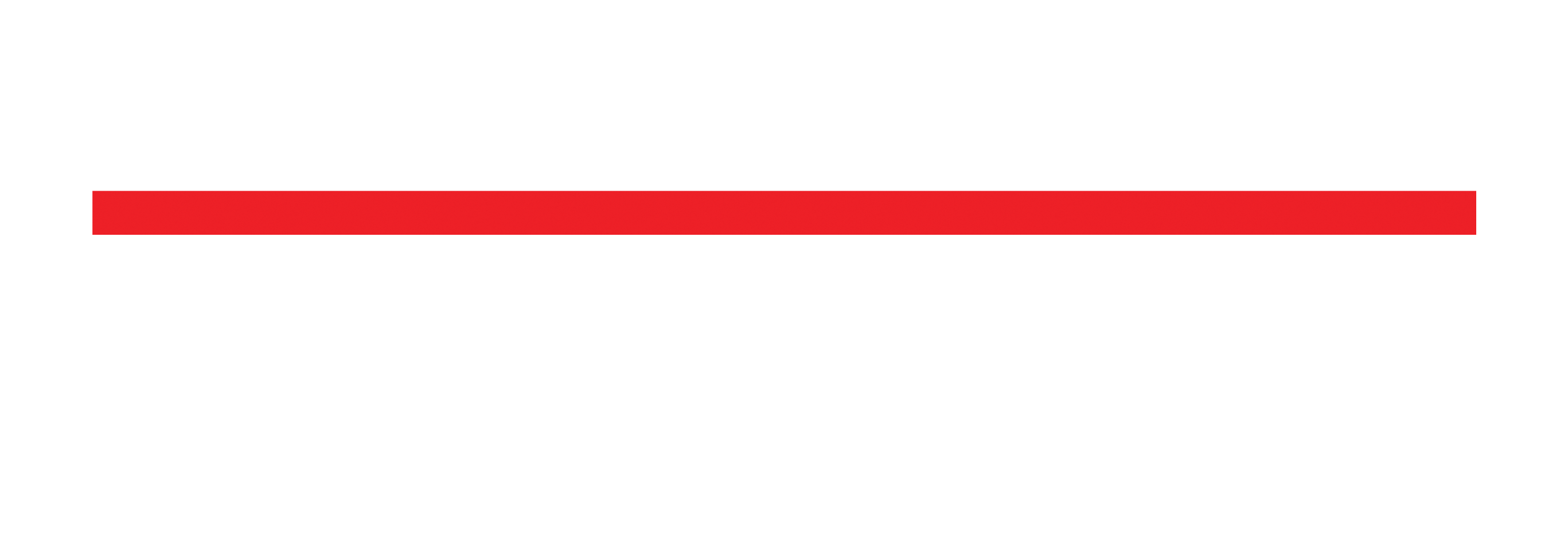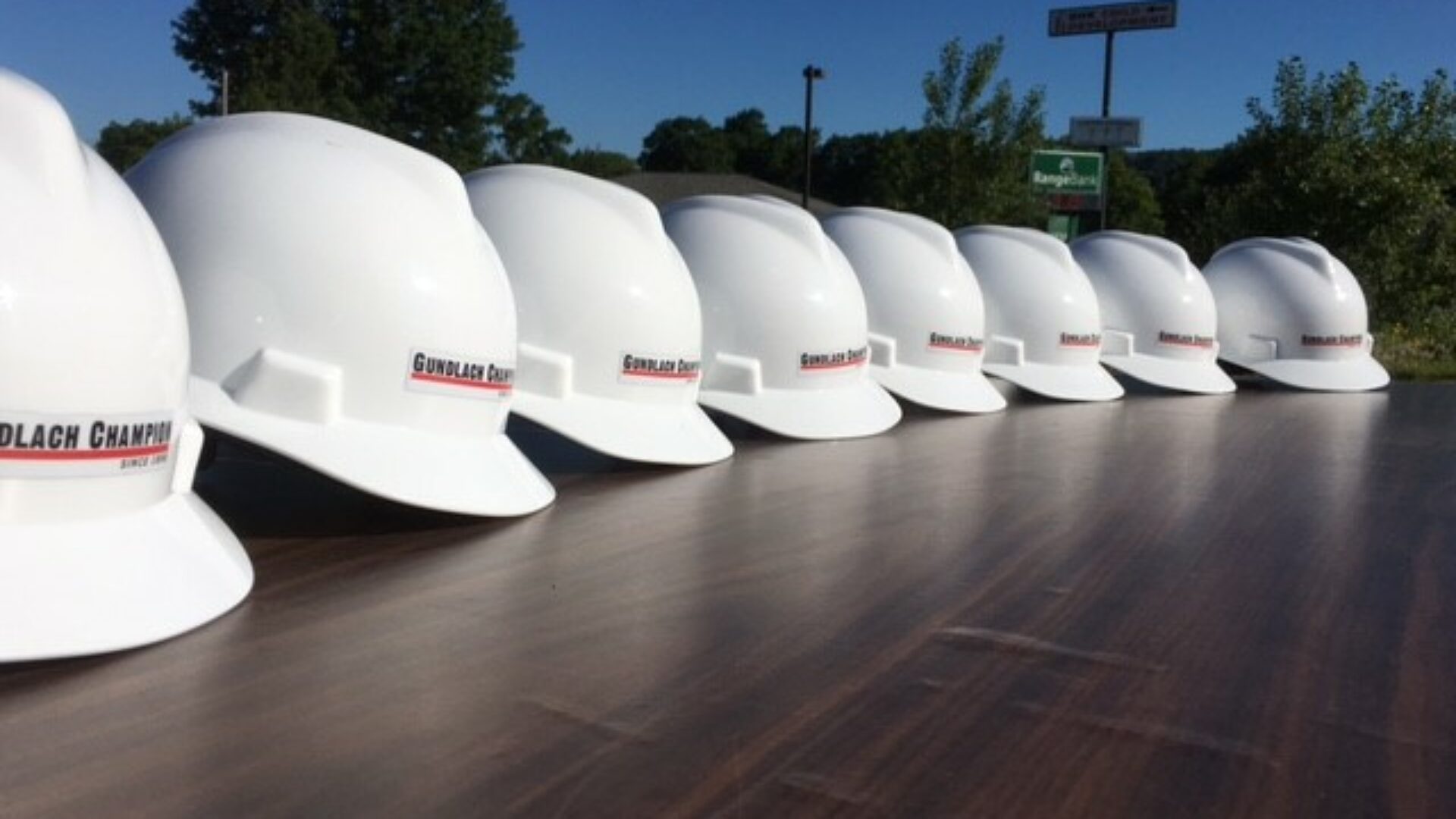- Owner: M.J. Electric, LLC
- Architect/Engineer: Blomquist Architects
- Project Cost: $2.6 million
- Project Duration: 10 months
- Completed: April 2012
The overall Project consists of an 8,500 square foot, 2-story with full basement addition onto the existing office building constructed in 2002 and minor renovation of existing space. New construction consisted of full height cast-in-place basement walls, steel framed structure with composite floors, metal stud framed exterior walls with a block veneer to match existing, metal stud interior framing, and drywall with paint / wall covering wall finish, and a combination of carpet and hard tile floors. Aluminum windows and entrances were installed on the addition. Mechanical and electrical systems are stand alone, utilizing a portion of the existing system for support. The existing facility was occupied so phasing and tie-in work were required during the project and provisions were made in order not to disrupt the day to day activities of the owner.





