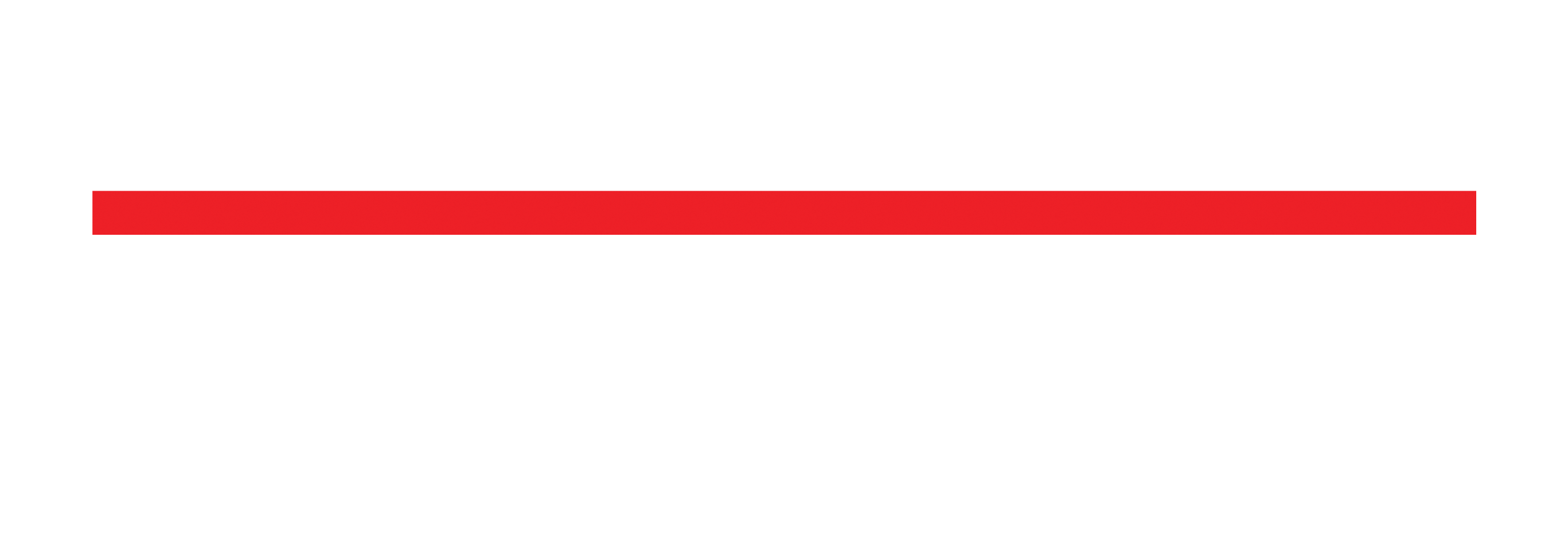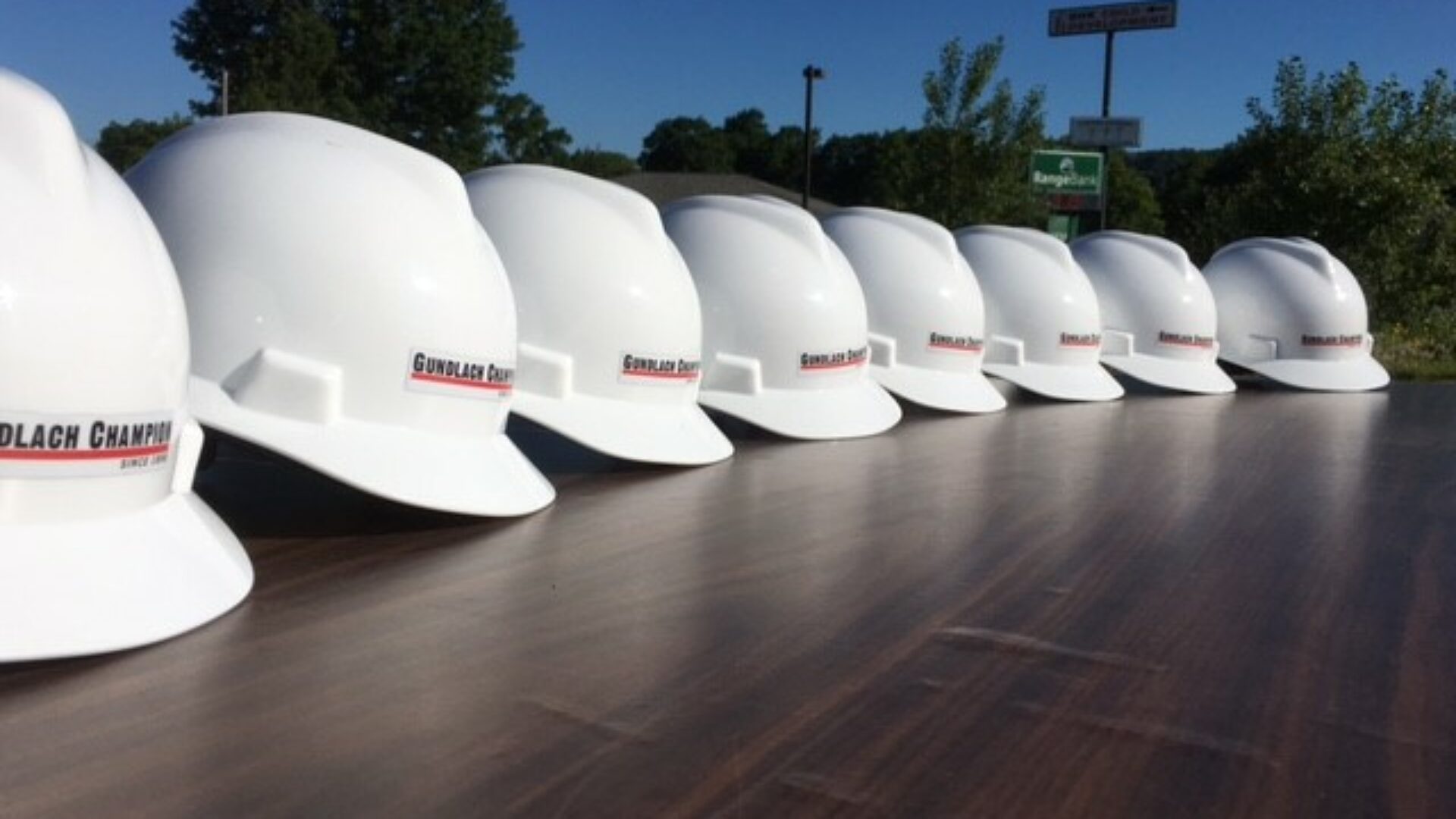- Owner: Range Bank
- Project Location: Marquette, MI
- Architect: OHM Advisors
- Project Duration: 23 months
- Project Completed: February 2015
The Project consisted of selective demolition and renovation at each level of the building and was completed in phases due to existing tenant arrangements. The third floor and ground floor were available immediately and selective architectural demolition occurred in early April 2013. Phase 2 commenced on October 1, 2013 requiring overtime as needed to complete the work in the teller area ahead of Range Bank opening on October 7, 2013. Replacement of the stairs and work on the mezzanine commenced after the Teller Line was open. The second floor was not available until November 2014 and was completed February 2015. The project also included replacement of the HVAC units and controls serving the building. This work commenced immediately upon award and was coordinated with the tenants.







