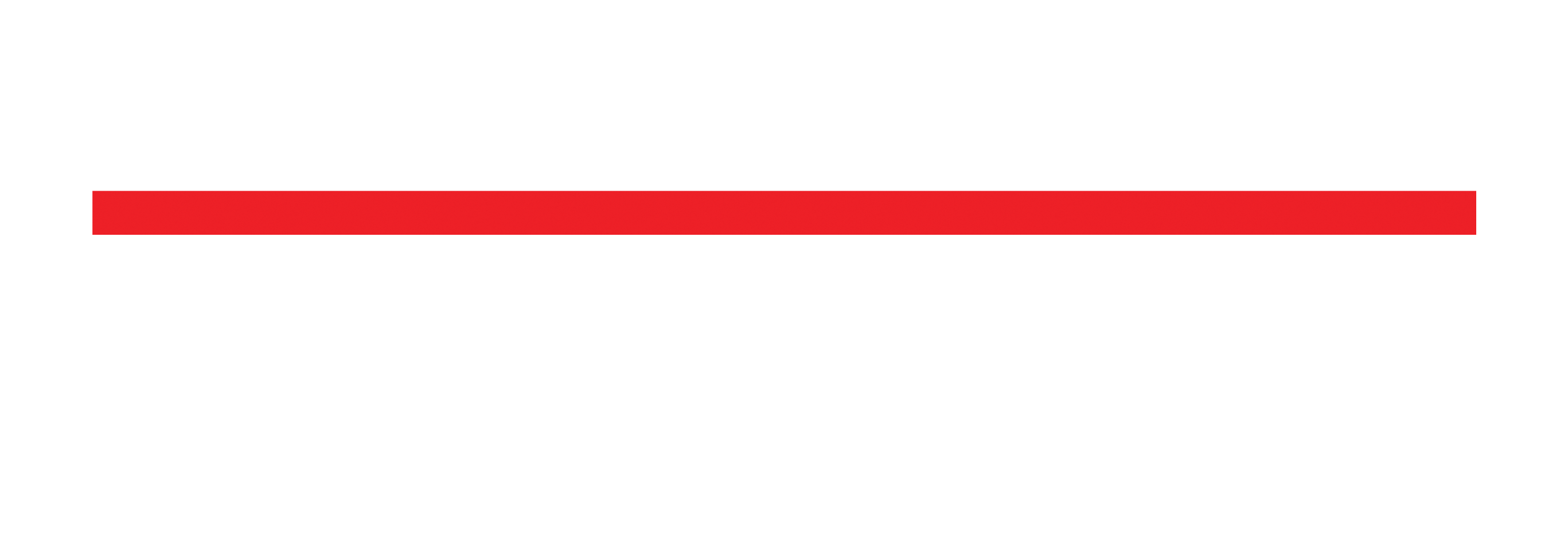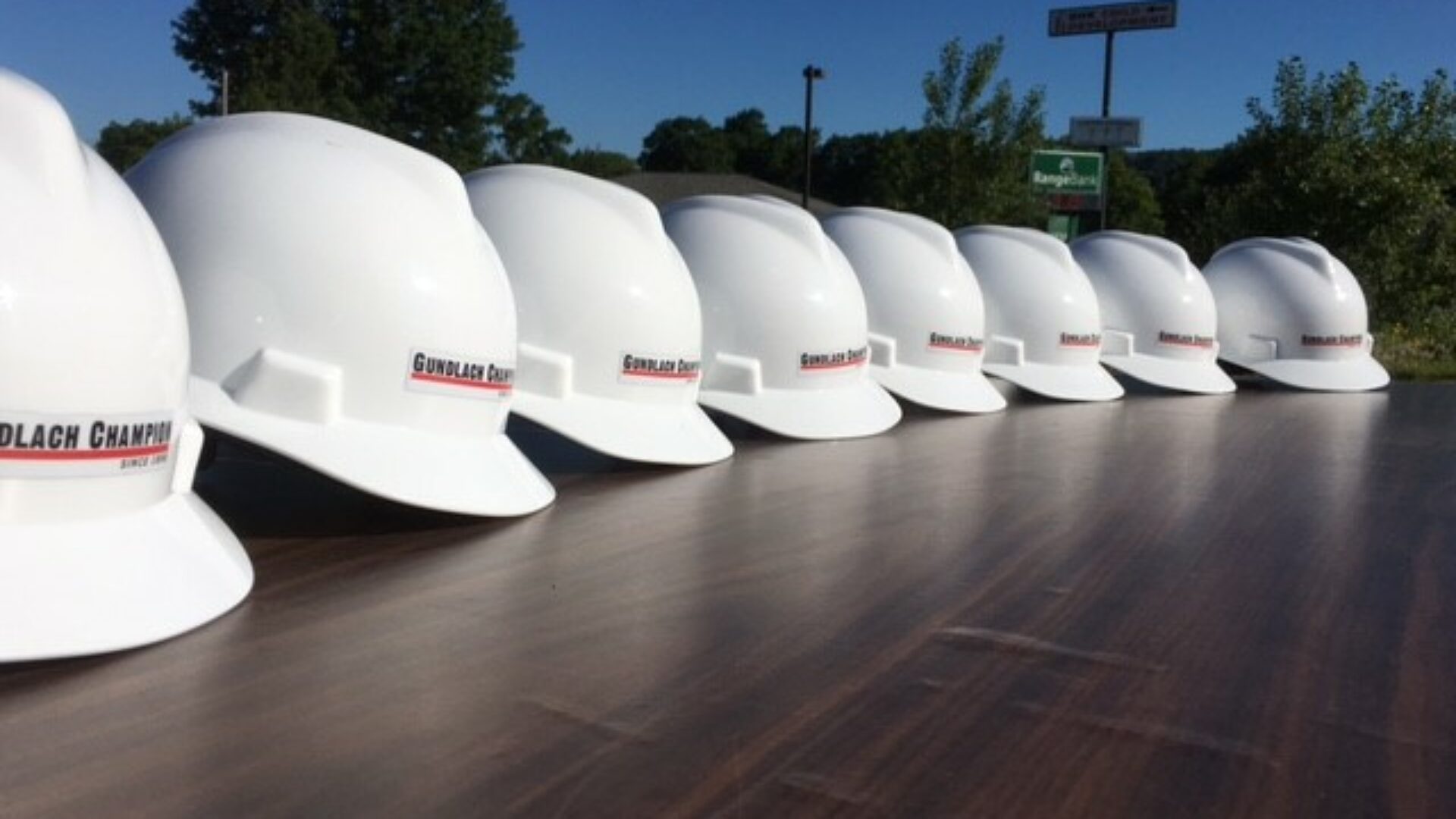- Owner: Michigan Technological University
- Architect/Engineer: U.P. Engineers & Architects, Inc.
- Project Cost: $700,000
- Project Duration: 5 months
- Completed: November 2009
This project consists of the renovation of a three-story office building in the business district of Houghton, Michigan for Michigan Technological University. Project includes demolition and reconstruction of interior walls; new and restored ceilings; painting; wall covering; and flooring; EIFS restoration; cast stone masonry; re-roofing; window replacement; interior wood trim; upgrades to mechanical heating, ventilation, air conditioning *HVAC), electrical and telecommunications systems; minor elevator improvements; installation of an emergency generator and miscellaneous appurtenances. The renovated building will be Leadership in Energy and Environmental Design (LEED) certifiable and will be used as a business center incubator.




