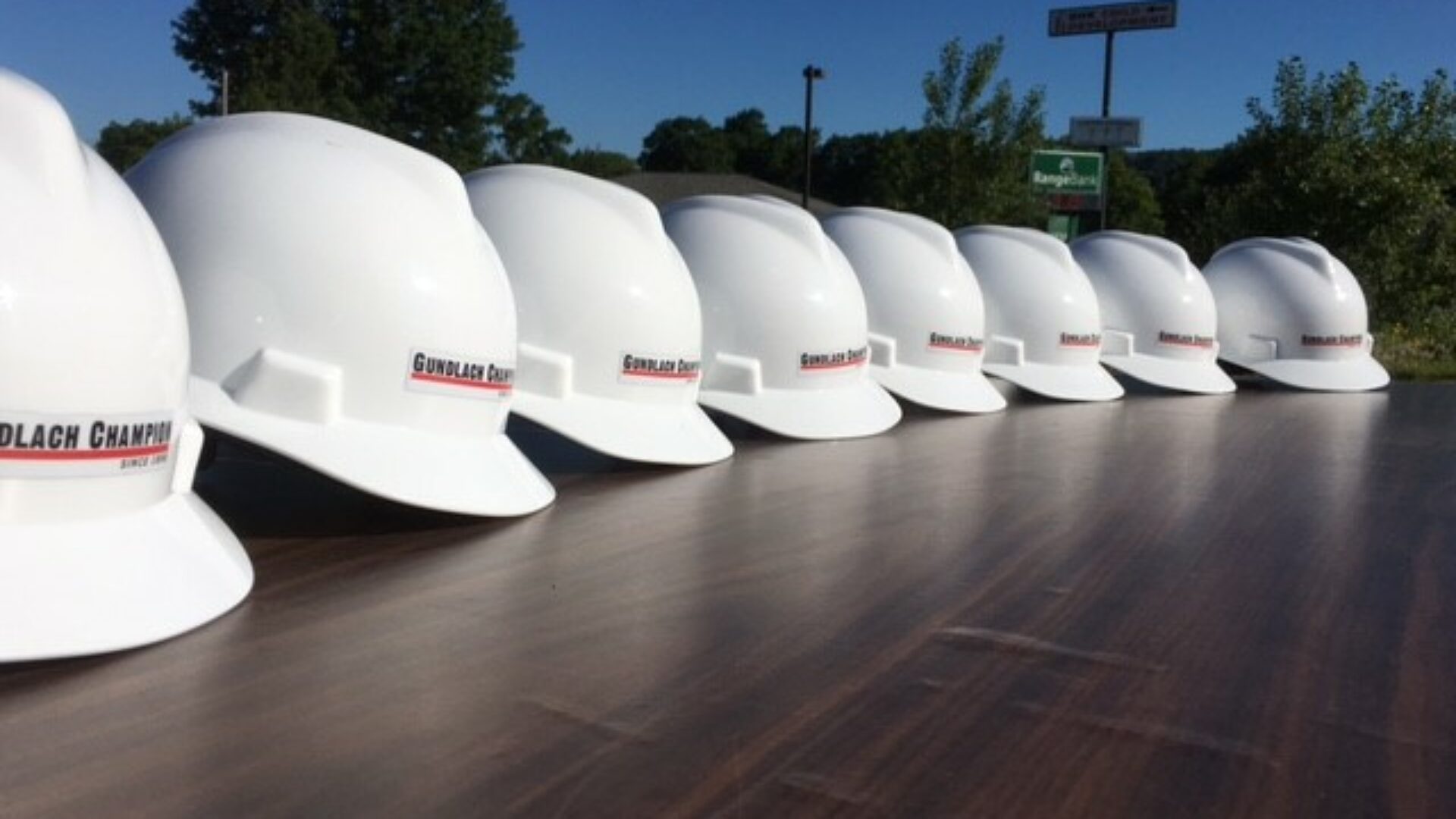It’s only natural for designers to place an emphasis on the areas of a casino that will increase profits. Clock-free walls, maze-like layouts, and restroom location all cater to keeping customers engaged on the gaming floor. However, the back of house spaces are often given little consideration or become an afterthought. Consequently, back-of-house decisions might involve changing that space to front of house space or cramming offices into areas not designed for staff. By considering back of house spaces early in the planning, you can avoid change orders during construction and facilitate the needs of your staff. When designing front-of-house space, consider where to locate the back-of-house operations to support front-of-house services. Food and beverage services and employee changing rooms should be close to guest areas and workstations.
While certain areas of gaming are wireless today, most remain hard-wired. Your plans will need to consider the proper high-density cabling, low-voltage capabilities, power outlets, and wiring for other technology, like fire and security systems.
Speaking of security and surveillance, this is another critical factor in casino construction. There are many considerations that affect the system needed, such as customer density and cash movement. The security and surveillance plan should include testing time to assure a smooth closeout and safe operations.
If your casino has limited space, don’t incorporate too many slots, roulette machine, blackjack tables to remove hinderances to customer flow. After all, ticketing booths should be easy for guests to locate and access. Also, consider the flexibility of the design to allow for moveable gambling elements.
Gundlach Champion has helped clients with various gaming clients across the Upper Peninsula of Michigan and Northern Wisconsin. The GCI team brings over 350 years of combined experience to every commercial construction project, from new buildings to renovations. To discuss your next project, contact us at gcfirst.com.

