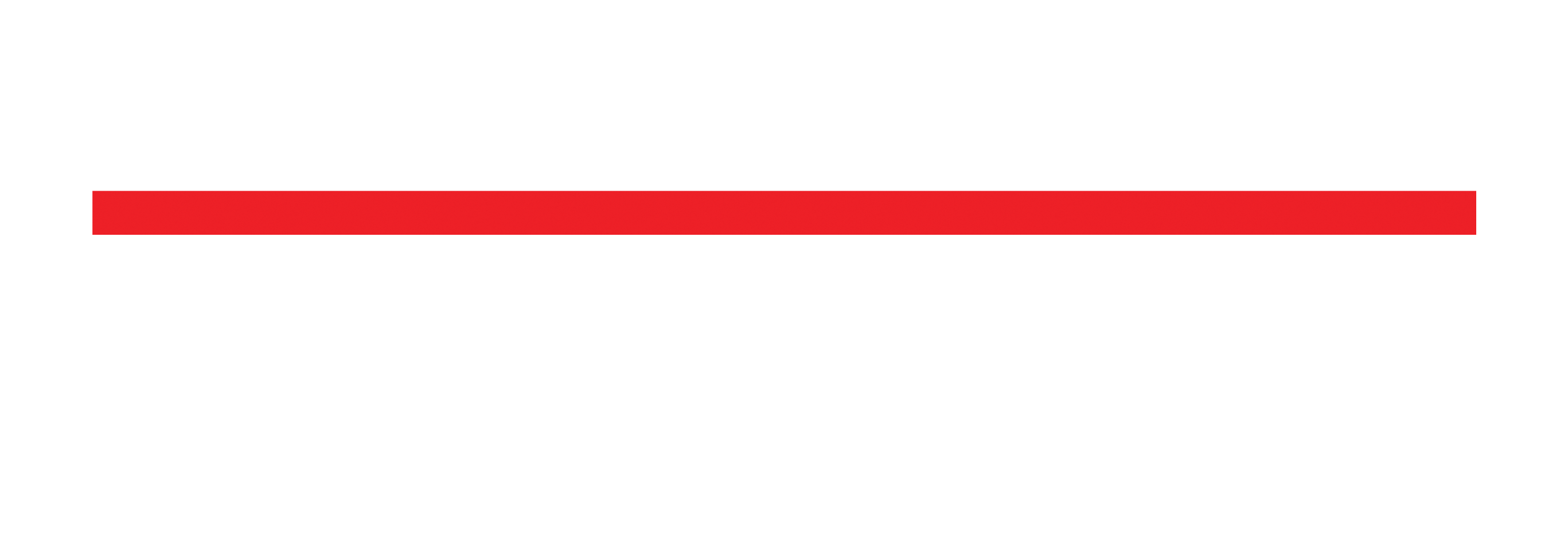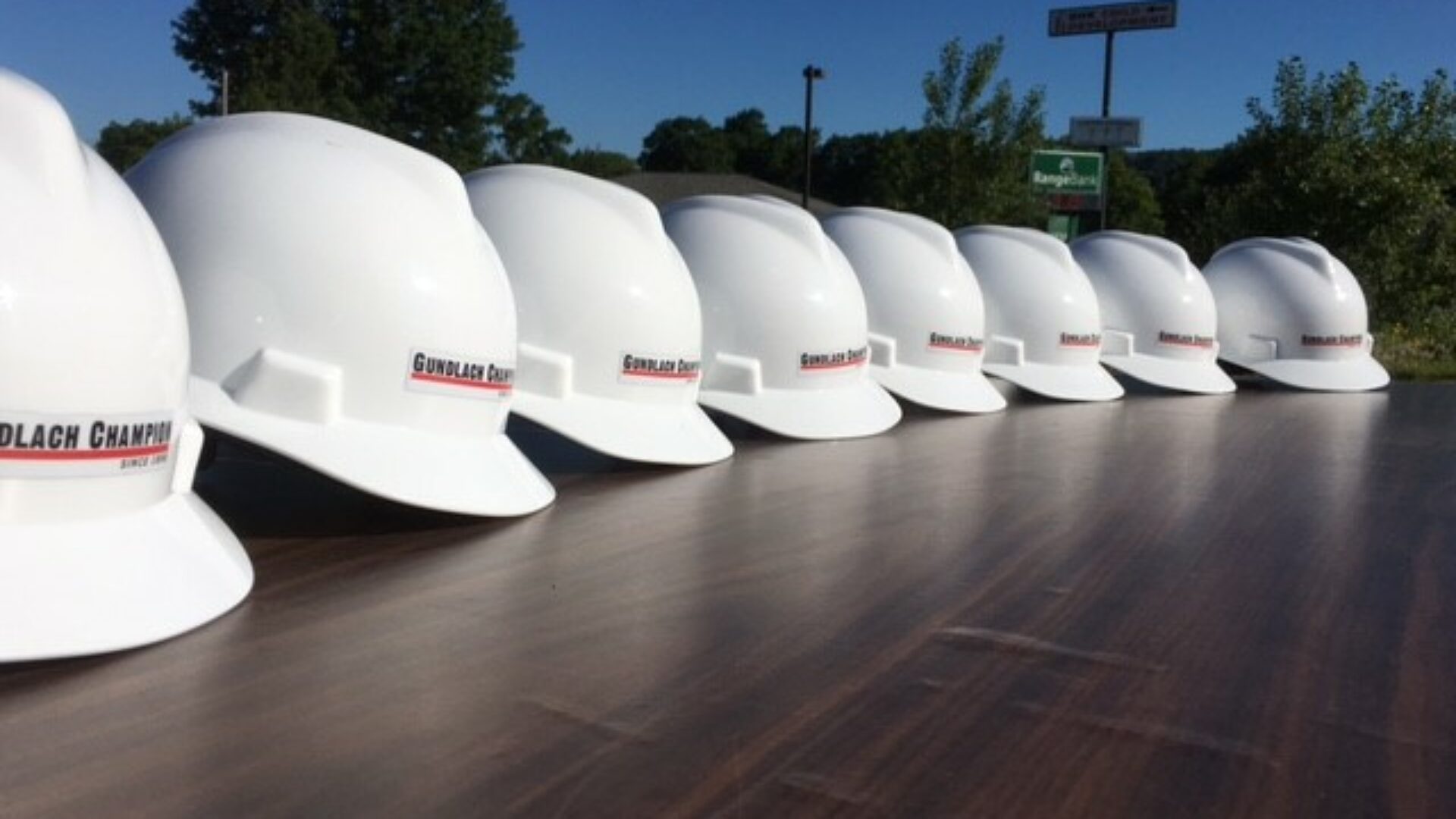- Owner: Duke Realty / Marquette General Health System
- Project Location: Escanaba, MI
- Architect: BSA Life structures
- Project Cost: $7.9 million
- Project Duration: 11 months
- Project Completed: August 2012
This project consisted of a new two story, 45,000 square foot medical office building to replace an aging clinic in Ecanaba, Michigan. The Owner, Duke Realty, hired Gundlach Champion, Inc. as the Construction Manager for this $7.9 million project. This state of the art facility was constructed over 11 months and houses Family Practice, Lab, Oncology, Radiology Physical Therapy and Specialty Clinics. Gundlach assisted the owner and architect with achieving LEED certification
for the project.
This project was designed and constructed utilizing fast track methodology , a technique in which tasks or phases normally done in sequence are instead performed in parallel for a portion of their duration to compress the overall project schedule. The Core / Shell was bid first and construction was three months underway prior to the tenant build-out portion of the project.





