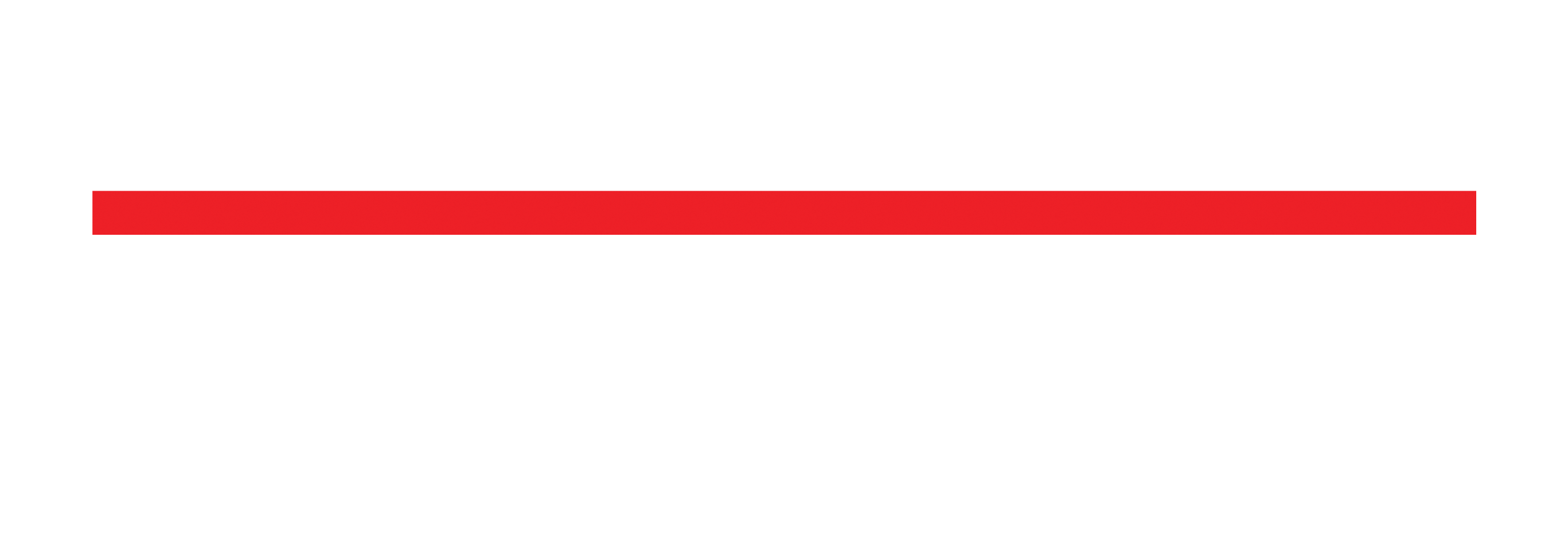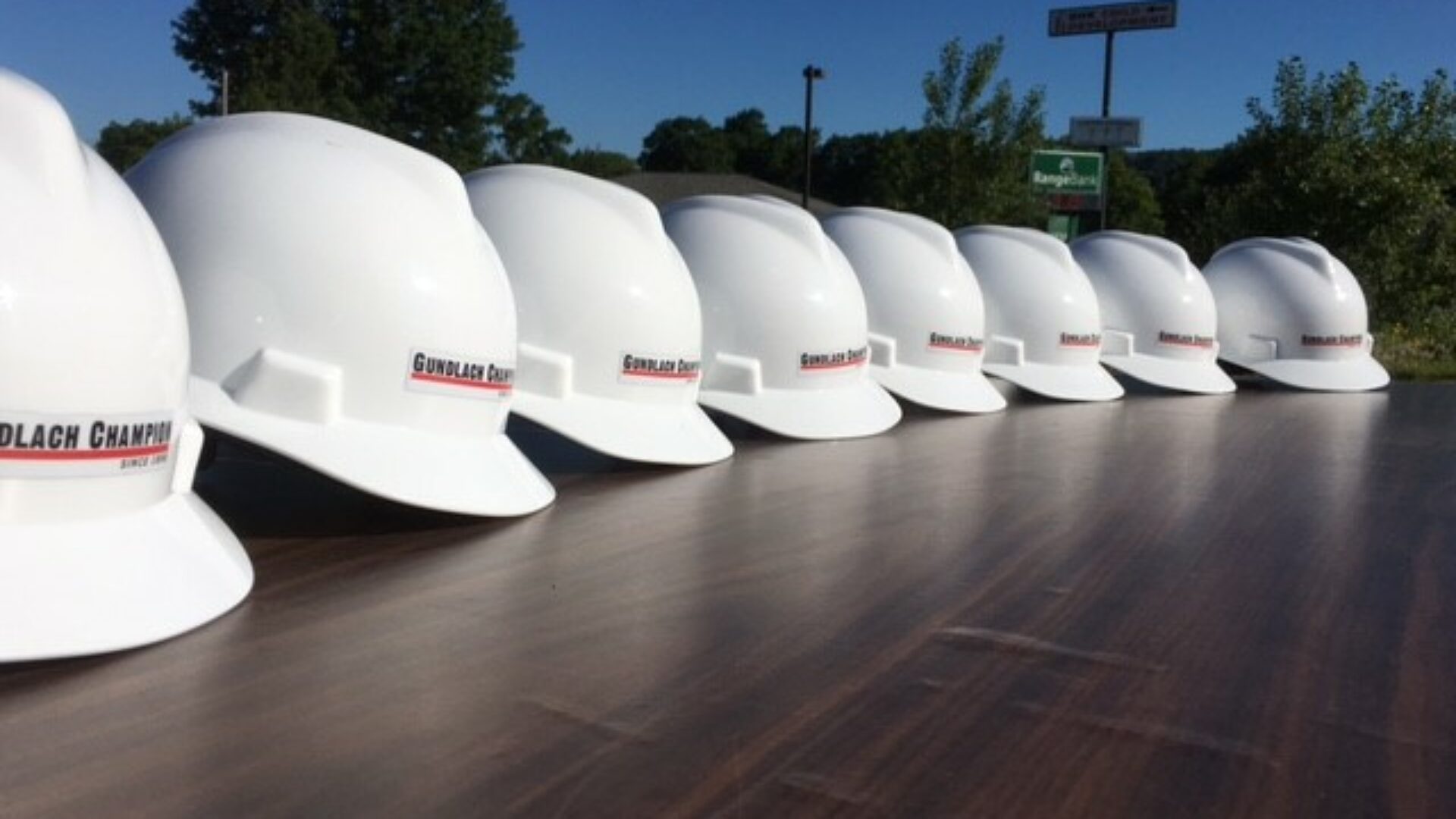- Owner: Helen Newberry Joy Hospital
- Project Location: Newberry, MI
- Architect: Concept Design
- Project Cost: $2.1 million
- Project Duration: 7 months
- Project Completed: January 2014
Helen Newberry Joy Hospital contracted with Gundlach Champion, Inc. as
the Construction Manager at Risk for a GMP of $2.4 million. The Project consisted
of selective demolition and renovation of the existing ED / Waiting Area and the
construction of a new ED / Lobby Addition. The project was constructed in three
(3) phases. The 3,865 square foot addition and site were constructed in Phases 1
and 2 and the renovation of the existing ED was constructed in Phase 3.
This project is an example of our ability to work around an existing facility that is
occupied and operational. The project was completed on time and
below the budget.








