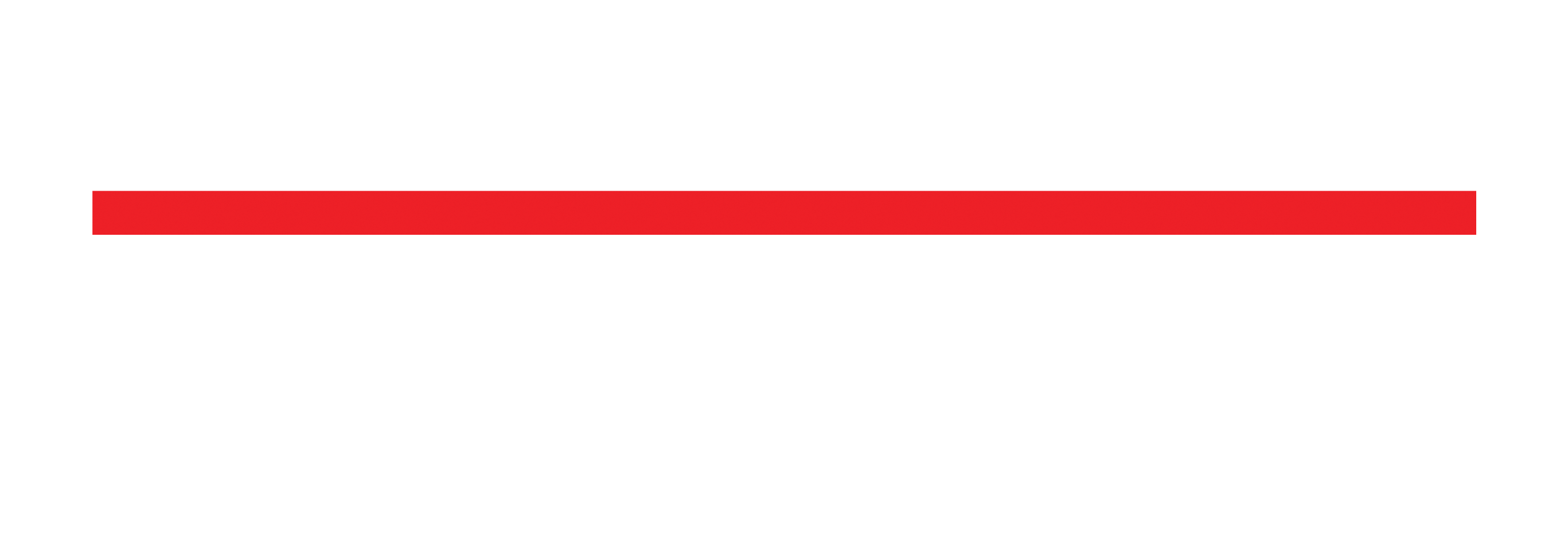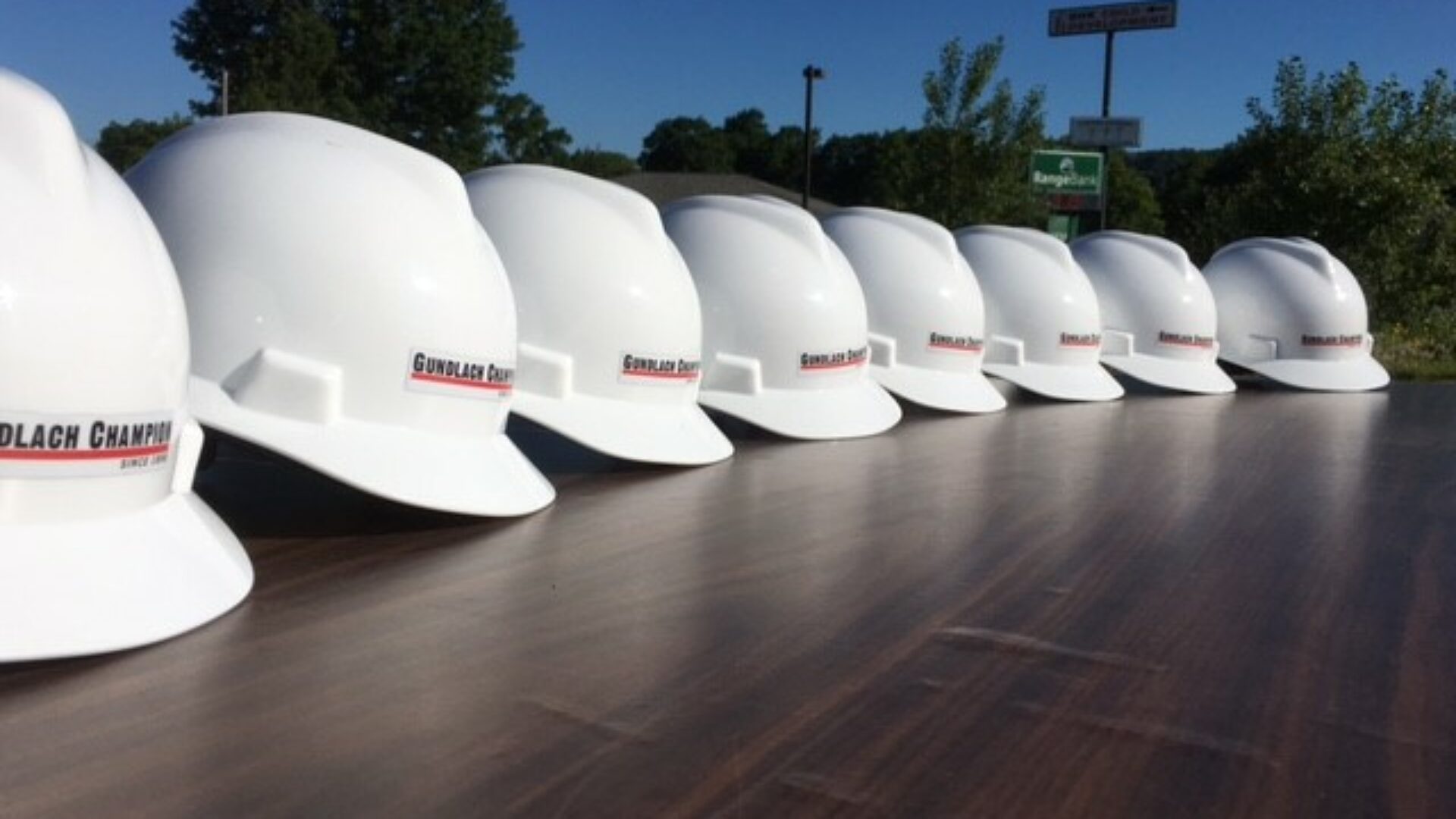- Owner: Range Bank
- Project Location: Marquette, MI
- Architect: OHM Advisors
- Project Duration: 6 months
- Project Completed: February 2013
This project included the demolition of the existing building and site components. The new 4,278 sq.ft., branch bank facility has concrete footings, foundation, and slab on grade floor system; a wood frame with brick veneer, and an asphalt shingle roof on pre-engineered wood trusses. The facility houses four offices, a conference room, a vault with safe deposit, three teller stations, night depository, drive up teller window and associated support areas for the staff and facility.
Site work included a concrete two station drive up, new sidewalks, a planting area, new asphalt paved street access, parking, paving markings, and signage.





